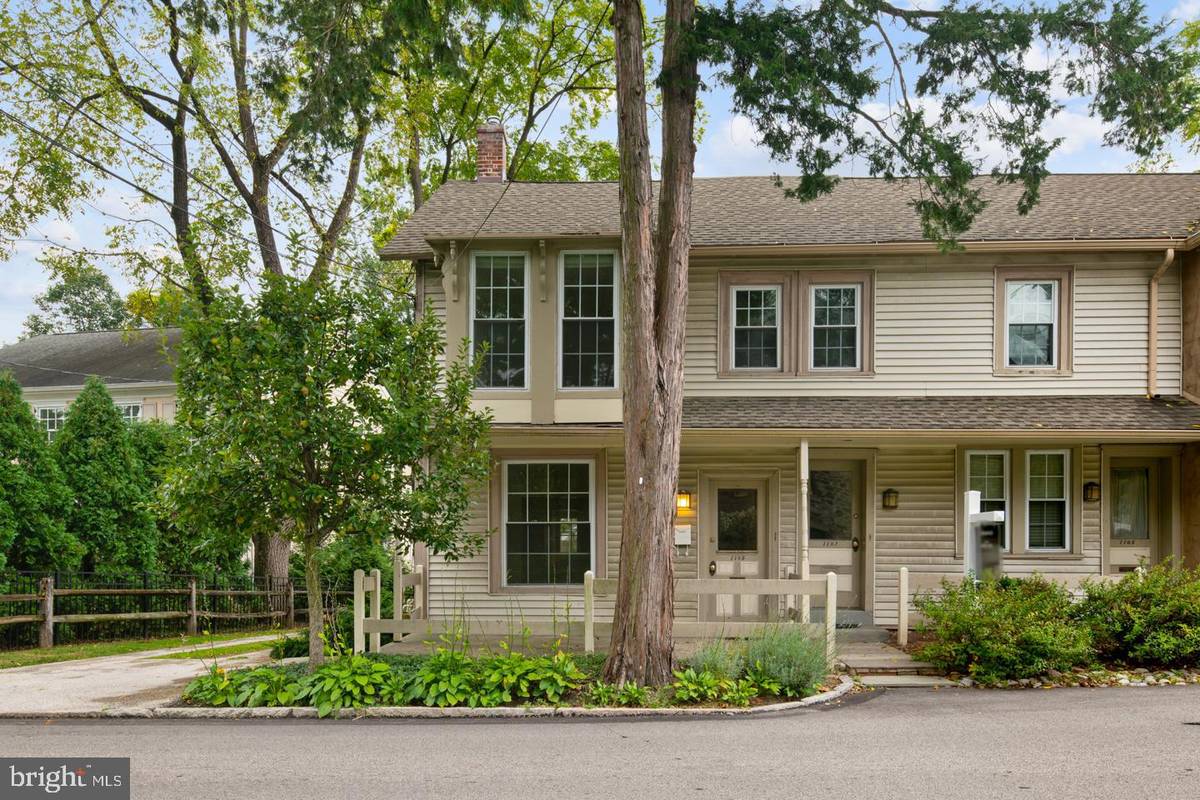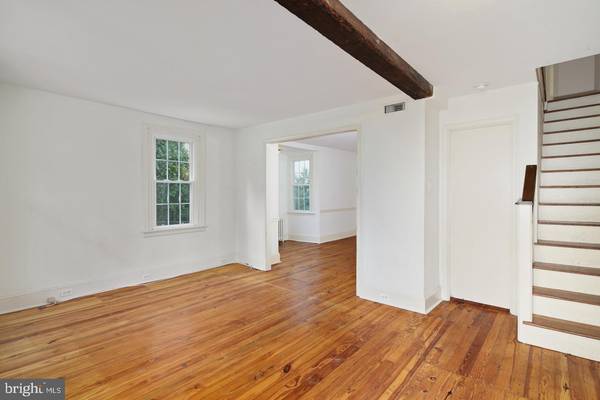
1109 YOUNGS FORD RD Gladwyne, PA 19035
3 Beds
2 Baths
1,800 SqFt
UPDATED:
11/25/2024 12:55 PM
Key Details
Property Type Townhouse
Sub Type End of Row/Townhouse
Listing Status Active
Purchase Type For Rent
Square Footage 1,800 sqft
Subdivision Gladwyne
MLS Listing ID PAMC2110744
Style Colonial
Bedrooms 3
Full Baths 1
Half Baths 1
HOA Y/N N
Abv Grd Liv Area 1,800
Originating Board BRIGHT
Year Built 1920
Lot Size 0.266 Acres
Acres 0.27
Lot Dimensions 99.00 x 0.00
Property Description
Location
State PA
County Montgomery
Area Lower Merion Twp (10640)
Zoning 1134 RES: TRIPLEX
Rooms
Other Rooms Living Room, Dining Room, Primary Bedroom, Bedroom 2, Kitchen, Basement, Bedroom 1, Laundry, Bathroom 1, Bonus Room, Half Bath
Basement Unfinished
Interior
Interior Features Wood Floors, Bathroom - Tub Shower, Dining Area
Hot Water Electric
Heating Radiator
Cooling Central A/C
Flooring Hardwood, Partially Carpeted
Inclusions *NOTE* Pet screening fee is $20 per pet. Pet fee will be based on screening results. "Five-Star" pets will start at an additional minimum of $25 / month.
Equipment Dishwasher, Oven/Range - Electric, Washer, Dryer, Refrigerator
Furnishings No
Fireplace N
Appliance Dishwasher, Oven/Range - Electric, Washer, Dryer, Refrigerator
Heat Source Natural Gas
Laundry Has Laundry, Main Floor
Exterior
Garage Spaces 2.0
Utilities Available Cable TV
Water Access N
Accessibility None
Total Parking Spaces 2
Garage N
Building
Story 3
Foundation Stone
Sewer Public Sewer
Water Public
Architectural Style Colonial
Level or Stories 3
Additional Building Above Grade, Below Grade
New Construction N
Schools
Elementary Schools Gladwyne
Middle Schools Welsh Valley
High Schools Harriton Senior
School District Lower Merion
Others
Pets Allowed Y
HOA Fee Include Water,Snow Removal,Lawn Maintenance,Common Area Maintenance,Trash
Senior Community No
Tax ID 40-00-69512-009
Ownership Other
SqFt Source Estimated
Pets Allowed Case by Case Basis, Number Limit, Cats OK, Dogs OK, Pet Addendum/Deposit







