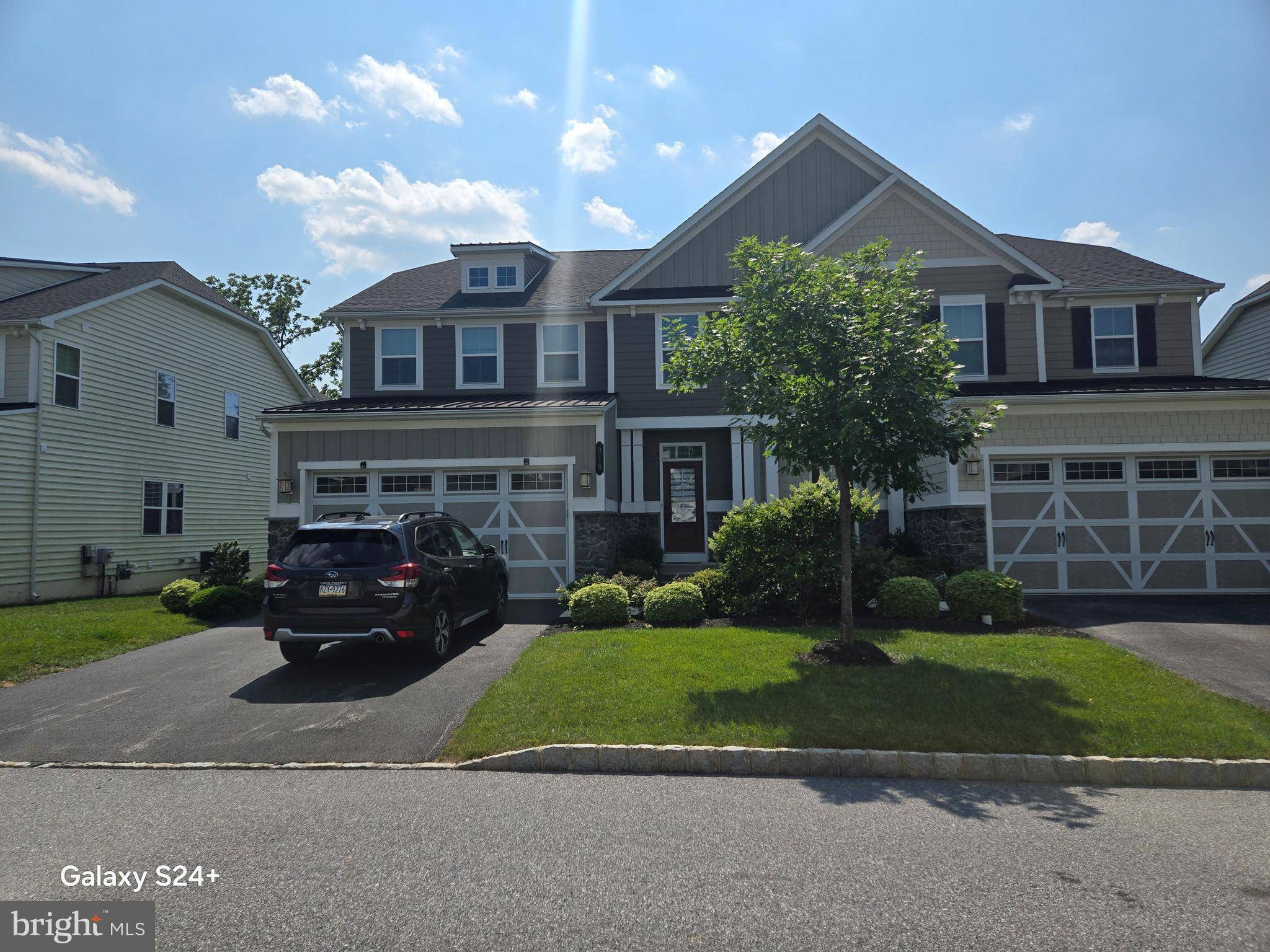318 QUARRY POINT RD Malvern, PA 19355
4 Beds
4 Baths
3,768 SqFt
UPDATED:
Key Details
Property Type Multi-Family
Sub Type Twin/Semi-Detached
Listing Status Active
Purchase Type For Rent
Square Footage 3,768 sqft
Subdivision Atwater
MLS Listing ID PACT2104026
Style Carriage House
Bedrooms 4
Full Baths 2
Half Baths 2
HOA Fees $17/mo
HOA Y/N Y
Abv Grd Liv Area 2,868
Year Built 2017
Lot Size 2,113 Sqft
Acres 0.05
Lot Dimensions 0.00 x 0.00
Property Sub-Type Twin/Semi-Detached
Source BRIGHT
Property Description
📍 318 Quarry Point Road, Malvern, PA 19355
🛏️ 4 Bedrooms | 🛁 4 Bathrooms | 📐 3,768 Sq Ft
💰 $4,700/month | 🏫 Great Valley School District
Welcome to 318 Quarry Point Road, a 2017-built luxury townhome offering nearly 3,800 square feet of refined living in the prestigious Atwater community. This beautifully designed end-unit features premium upgrades, flexible living space, and an unbeatable location just minutes from King of Prussia Mall, Valley Forge Park, and all major commuter routes.
🔥 Features You'll Love:
Chef's Kitchen Dream – The heart of the home! This gourmet space features granite countertops, high-end stainless steel appliances, soft-close cabinetry, a spacious pantry, and a massive center island ideal for entertaining. The designer lighting and open flow into the living and dining areas make this a showstopper.
Expansive Deck with Pergola – Step out to your private entertainer's deck overlooking serene wooded views. Perfect for grilling, gatherings, or relaxing evenings under the stars.
Dedicated Home Office – A bright bonus space ideal for remote work, study, or creative pursuits—quiet, private, and full of natural light.
Finished Walk-Out Basement with Full Bath – Offers the flexibility to create a second living area, guest suite, game room, or media space. A perfect extension of the home's comfort and style.
Elegant Living Spaces – Bright open layout with hardwood flooring, large windows, and a cozy gas fireplace—designed for everyday comfort and effortless entertaining.
🛌 4 Spacious Bedrooms & 4 Stylish Bathrooms
Retreat to the elegant primary suite, complete with a serene sitting area, a large walk-in closet, and a spa-inspired en-suite bath designed for relaxation.
The three additional bedrooms are generously sized with large windows and ample closet space, offering comfort and flexibility for family, guests, or hobbies.
Each of the four full bathrooms is beautifully appointed with modern tilework, sleek fixtures, and quality finishes that bring both style and function to everyday living.
📍 Unmatched Location & Lifestyle
Live in one of Chester County's most coveted communities with access to:
Atwater amenities including playgrounds, a dog park, and Valley Creek Park Trail
Wawa, daycare, and restaurants at the community entrance
6 minutes to Wegmans, Target, Aldi, and the full shopping/dining experience of King of Prussia Mall & Town Center
Close to SEPTA Regional Rail, Penn State Great Valley, CHOP, Valley Forge Park, and quick access to Routes 202, 422, I-76, and the PA Turnpike
📅 Available now – don't miss this opportunity to live in style and comfort in the heart of Malvern!
📲 Schedule your private tour or apply today. Homes like this don't last long!
Schedule a Showing or Apply Today!
Location
State PA
County Chester
Area East Whiteland Twp (10342)
Zoning RESID
Rooms
Other Rooms Living Room, Dining Room, Primary Bedroom, Bedroom 2, Bedroom 3, Kitchen, Family Room, Bedroom 1, Attic
Basement Full
Interior
Interior Features Primary Bath(s), Butlers Pantry, Sprinkler System, Bathroom - Stall Shower, Kitchen - Eat-In
Hot Water Natural Gas
Heating Energy Star Heating System, Programmable Thermostat
Cooling Central A/C
Fireplaces Number 1
Equipment Built-In Range, Dishwasher, Disposal, Energy Efficient Appliances
Fireplace Y
Window Features Energy Efficient
Appliance Built-In Range, Dishwasher, Disposal, Energy Efficient Appliances
Heat Source Natural Gas
Laundry Upper Floor
Exterior
Parking Features Garage - Front Entry, Covered Parking, Garage Door Opener
Garage Spaces 2.0
Utilities Available Cable TV
Water Access N
Roof Type Shingle
Accessibility None
Attached Garage 2
Total Parking Spaces 2
Garage Y
Building
Story 2
Foundation Concrete Perimeter
Sewer Public Sewer
Water Public
Architectural Style Carriage House
Level or Stories 2
Additional Building Above Grade, Below Grade
Structure Type 9'+ Ceilings
New Construction N
Schools
School District Great Valley
Others
Pets Allowed Y
HOA Fee Include Common Area Maintenance,Lawn Maintenance,Snow Removal,Trash
Senior Community No
Tax ID 42-02 -0339
Ownership Other
SqFt Source Assessor
Pets Allowed Case by Case Basis






