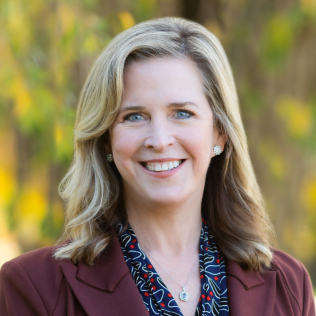
100 S VALLEY RD #1B Paoli, PA 19301
2 Beds
1 Bath
2,288 SqFt
UPDATED:
Key Details
Property Type Single Family Home, Condo
Sub Type Unit/Flat/Apartment
Listing Status Active
Purchase Type For Rent
Square Footage 2,288 sqft
Subdivision Black Rock Hill
MLS Listing ID PACT2111782
Style Manor
Bedrooms 2
Full Baths 1
HOA Y/N N
Abv Grd Liv Area 2,288
Year Built 1923
Lot Size 0.340 Acres
Acres 0.34
Lot Dimensions 0.00 x 0.00
Property Sub-Type Unit/Flat/Apartment
Source BRIGHT
Property Description
Location
State PA
County Chester
Area Tredyffrin Twp (10343)
Zoning R3
Rooms
Basement Full
Interior
Interior Features Kitchen - Eat-In, Bathroom - Tub Shower, Breakfast Area, Ceiling Fan(s), Floor Plan - Traditional
Hot Water Electric
Heating Hot Water
Cooling None
Flooring Hardwood, Ceramic Tile
Inclusions Refrigerator, Washer/Dryer
Equipment Dryer - Electric, Dishwasher, Oven - Self Cleaning, Oven/Range - Gas, Refrigerator, Washer
Furnishings No
Fireplace N
Window Features Energy Efficient
Appliance Dryer - Electric, Dishwasher, Oven - Self Cleaning, Oven/Range - Gas, Refrigerator, Washer
Heat Source Natural Gas
Laundry Lower Floor
Exterior
Exterior Feature Enclosed, Porch(es)
Garage Spaces 1.0
Utilities Available Cable TV Available
Water Access N
Accessibility None
Porch Enclosed, Porch(es)
Total Parking Spaces 1
Garage N
Building
Lot Description Corner
Story 2
Unit Features Garden 1 - 4 Floors
Above Ground Finished SqFt 2288
Sewer Public Sewer
Water Public
Architectural Style Manor
Level or Stories 2
Additional Building Above Grade, Below Grade
Structure Type 9'+ Ceilings
New Construction N
Schools
School District Tredyffrin-Easttown
Others
Pets Allowed Y
Senior Community No
Tax ID 43-09Q-0035
Ownership Other
SqFt Source 2288
Miscellaneous Heat,Water
Pets Allowed Case by Case Basis







