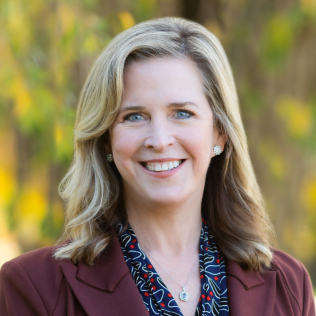
994 UPPER GULPH RD Wayne, PA 19087
4 Beds
3 Baths
1,708 SqFt
UPDATED:
Key Details
Property Type Single Family Home
Sub Type Detached
Listing Status Active
Purchase Type For Rent
Square Footage 1,708 sqft
Subdivision Deepdale
MLS Listing ID PACT2111792
Style Colonial
Bedrooms 4
Full Baths 2
Half Baths 1
HOA Y/N N
Abv Grd Liv Area 1,708
Year Built 1925
Lot Size 7,560 Sqft
Acres 0.17
Lot Dimensions 0.00 x 0.00
Property Sub-Type Detached
Source BRIGHT
Property Description
Location
State PA
County Chester
Area Tredyffrin Twp (10343)
Zoning R10
Rooms
Basement Full
Interior
Hot Water Electric
Heating Central
Cooling Central A/C
Equipment Built-In Microwave, Dishwasher, Refrigerator, Oven/Range - Electric, Washer, Dryer
Fireplace N
Appliance Built-In Microwave, Dishwasher, Refrigerator, Oven/Range - Electric, Washer, Dryer
Heat Source Natural Gas
Laundry Washer In Unit, Dryer In Unit, Upper Floor
Exterior
Exterior Feature Deck(s), Porch(es)
Water Access N
Accessibility Level Entry - Main
Porch Deck(s), Porch(es)
Garage N
Building
Story 3
Foundation Permanent
Above Ground Finished SqFt 1708
Sewer Public Sewer
Water Public
Architectural Style Colonial
Level or Stories 3
Additional Building Above Grade, Below Grade
New Construction N
Schools
School District Tredyffrin-Easttown
Others
Pets Allowed Y
Senior Community No
Tax ID 43-11D-0029
Ownership Other
SqFt Source 1708
Pets Allowed Dogs OK, Cats OK, Pet Addendum/Deposit







