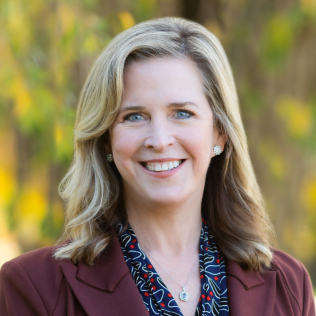
401 ALDERBROOK DR Wayne, PA 19087
4 Beds
4 Baths
3,044 SqFt
UPDATED:
Key Details
Property Type Single Family Home
Sub Type Detached
Listing Status Active
Purchase Type For Rent
Square Footage 3,044 sqft
Subdivision Alderbrook
MLS Listing ID PAMC2158880
Style Colonial,Traditional,Other
Bedrooms 4
Full Baths 2
Half Baths 2
HOA Y/N N
Abv Grd Liv Area 3,044
Year Built 1983
Lot Size 1.557 Acres
Acres 1.56
Lot Dimensions 253.00 x 0.00
Property Sub-Type Detached
Source BRIGHT
Property Description
Location
State PA
County Montgomery
Area Upper Merion Twp (10658)
Zoning RESIDENTIAL
Rooms
Other Rooms Dining Room, Primary Bedroom, Bedroom 2, Bedroom 3, Bedroom 4, Kitchen, Foyer, Breakfast Room, 2nd Stry Fam Ovrlk, Sun/Florida Room, Great Room, Laundry, Recreation Room, Storage Room, Bonus Room, Primary Bathroom, Full Bath, Half Bath
Basement Fully Finished, Windows, Other
Main Level Bedrooms 2
Interior
Interior Features Breakfast Area, Ceiling Fan(s), Formal/Separate Dining Room, Kitchen - Eat-In, Kitchen - Table Space, Pantry, Primary Bath(s), Recessed Lighting, Skylight(s), Upgraded Countertops, Walk-in Closet(s), Window Treatments, Wood Floors, Other, Bar, Bathroom - Tub Shower, Carpet, Entry Level Bedroom, Family Room Off Kitchen
Hot Water Natural Gas
Heating Forced Air
Cooling Central A/C
Flooring Hardwood, Ceramic Tile, Luxury Vinyl Plank, Partially Carpeted
Fireplaces Number 1
Fireplaces Type Fireplace - Glass Doors, Mantel(s), Stone, Gas/Propane
Equipment Refrigerator, Washer, Dryer, Dishwasher, Microwave
Fireplace Y
Appliance Refrigerator, Washer, Dryer, Dishwasher, Microwave
Heat Source Natural Gas
Laundry Main Floor
Exterior
Parking Features Garage - Side Entry, Inside Access
Garage Spaces 8.0
Water Access N
View Garden/Lawn, Scenic Vista, Trees/Woods
Accessibility None
Total Parking Spaces 8
Garage Y
Building
Lot Description Corner, Cul-de-sac, Front Yard, Landscaping, Premium, Rear Yard, SideYard(s), Stream/Creek
Story 3
Foundation Block, Concrete Perimeter
Above Ground Finished SqFt 3044
Sewer Public Sewer
Water Public
Architectural Style Colonial, Traditional, Other
Level or Stories 3
Additional Building Above Grade, Below Grade
New Construction N
Schools
Elementary Schools Roberts
Middle Schools Upper Merion
High Schools Upper Merion Area
School District Upper Merion Area
Others
Pets Allowed Y
Senior Community No
Tax ID 58-00-00273-002
Ownership Other
SqFt Source 3044
Miscellaneous Lawn Service,Snow Removal
Pets Allowed Case by Case Basis







