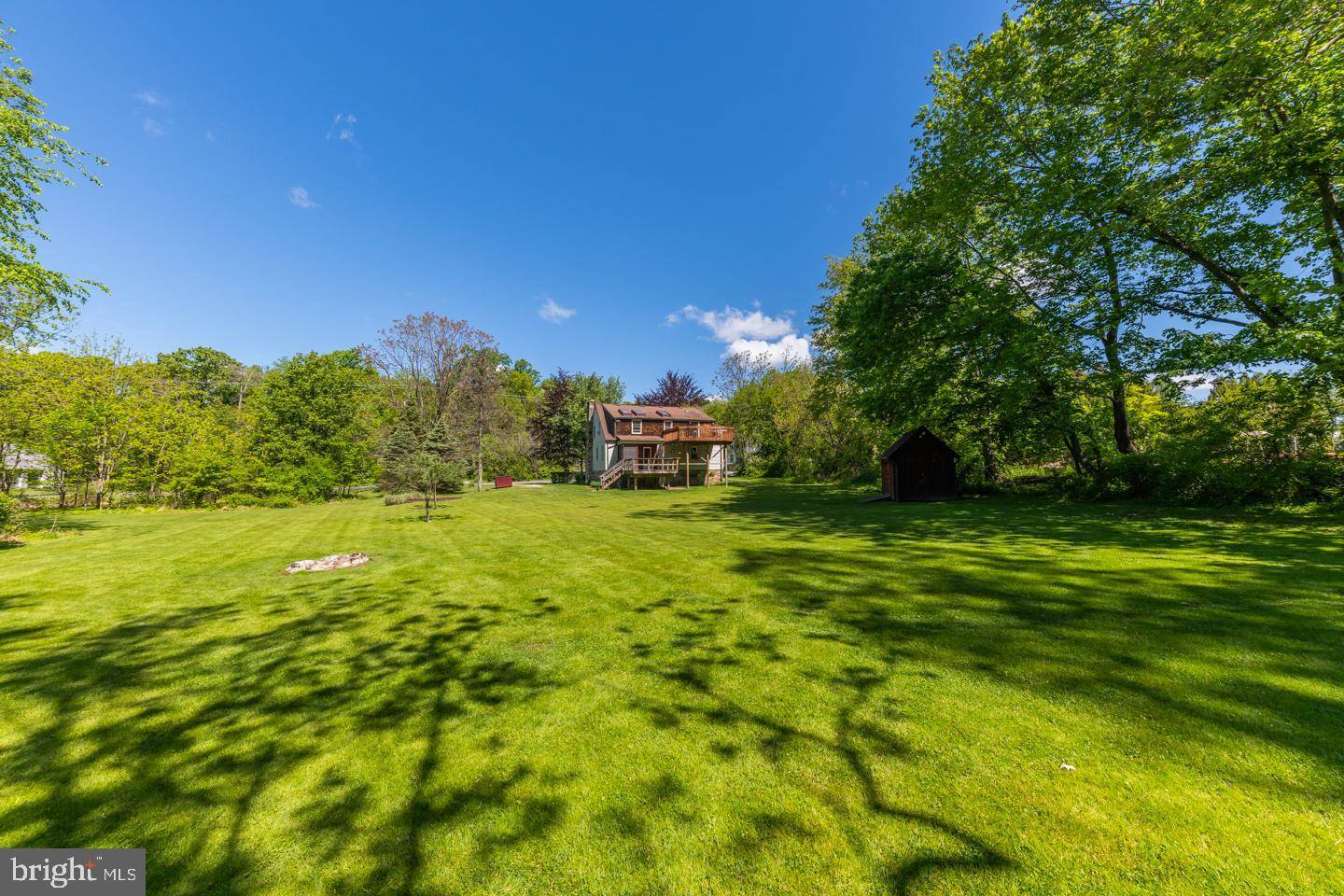Bought with Non Member • Non Subscribing Office
$360,000
$399,999
10.0%For more information regarding the value of a property, please contact us for a free consultation.
368 PAOLI PIKE Malvern, PA 19355
4 Beds
2 Baths
2,009 SqFt
Key Details
Sold Price $360,000
Property Type Single Family Home
Sub Type Detached
Listing Status Sold
Purchase Type For Sale
Square Footage 2,009 sqft
Price per Sqft $179
Subdivision Brookwood
MLS Listing ID PACT535822
Sold Date 07/21/21
Style Cape Cod
Bedrooms 4
Full Baths 2
HOA Y/N N
Abv Grd Liv Area 2,009
Year Built 1949
Available Date 2021-06-05
Annual Tax Amount $6,929
Tax Year 2020
Lot Size 4.000 Acres
Acres 4.0
Lot Dimensions 0.00 x 0.00
Property Sub-Type Detached
Source BRIGHT
Property Description
Rarely Offered Custom Home on 4 Acres in Sought After Malvern, Willistown Township!!! Huge Open Yard Privately Surrounded by Trees Makes You Feel Like Youre in a Private Wooded Oasis, With Two Decks and a Front Porch! This Fabulous Home Has So Many Possibilities and is in a Very Convenient Location, Close to Major Highways and Shopping\Dining; If You Are a Contractor and Need Space For Your Trucks, and Want to Run Your Business Out of Your Home, This Home Offers That; If You Have 2 Families That Need Separate Living Space, This Home Offers That as Well! This Home Also Offers a Separate In-Law Suite\Apartment With a Private Entrance, Complete with Many Wonderful Features Including the Following: a Full Kitchen with Ample Counter & Cabinet Space, a Pass Through With Breakfast Bar Top and Room on Both Sides for Seating, Hardwood Flooring and Access to the Upper Deck Overlooking the Yard & Woods!! Also it Includes a Large Living Room With Skylights and Exposed Beams, a Big Bedroom With Exposed Beams, Ceiling Fan and Ample Closet Space and a Second Bedroom\Home Office with Plenty of Closet Space: The Hall Bath Has Tiled Flooring a Tub Surround and a Newer Oversized Vanity and Medicine Cabinet! InLaw Suite\Apartment Also Has an Outside Entrance to the Basement For Shared Laundry Room or a Stackable Washer\Dryer Could be Installed; The Main Floor Living Room is Very Spacious; Enter Into the Living Room with Bay Window, Stone Fireplace & Custom Plank Walls; The Formal Dining Room Has a Ceiling Fan, Pass Through to Kitchen and a Double Sided Breakfast Bar; Kitchen Has a Ton of Cabinet Space, a a Pantry As Well As Access to the Back Deck Perfect for Entertaining!!! Main Bedroom Features a Bow Window, a Large Closet, and a Ceiling Fan; Large Hall Bath with a Double Wide Vanity, Updated Storage Cabinets and Tiled Tub Surround; Huge Basement Spans the Entire Footprint of the House for Tons of Storage and Laundry Room; 95% Efficient Heater New in 2011 Plus a Generator Hook That is Setup to Power Must of the House! Septic Will Not Pass Inspection, Seller Has Priced the Home Accordingly; This Home Will Not Last!!! Certified Pre-Owned Home Has Been Pre-Inspected, Report Available in MLS Downloads, See What Repairs Have Been Made If Any!
Location
State PA
County Chester
Area Willistown Twp (10354)
Zoning RES
Rooms
Other Rooms Living Room, Dining Room, Primary Bedroom, Bedroom 2, Kitchen, Basement, Bedroom 1, In-Law/auPair/Suite, Full Bath
Basement Full, Unfinished, Walkout Level
Main Level Bedrooms 2
Interior
Interior Features 2nd Kitchen, Breakfast Area, Built-Ins, Ceiling Fan(s), Dining Area, Entry Level Bedroom, Exposed Beams, Formal/Separate Dining Room, Kitchen - Eat-In, Recessed Lighting, Skylight(s), Tub Shower
Hot Water Electric
Heating Forced Air
Cooling Window Unit(s)
Flooring Carpet, Ceramic Tile, Hardwood
Fireplaces Number 1
Fireplaces Type Stone, Wood
Equipment Built-In Range, Dryer, Oven - Wall, Oven/Range - Electric, Refrigerator, Washer
Fireplace Y
Window Features Bay/Bow,Skylights
Appliance Built-In Range, Dryer, Oven - Wall, Oven/Range - Electric, Refrigerator, Washer
Heat Source Natural Gas
Laundry Lower Floor
Exterior
Exterior Feature Deck(s), Porch(es)
Garage Spaces 6.0
Water Access N
View Trees/Woods
Roof Type Pitched,Shingle
Accessibility None, Level Entry - Main
Porch Deck(s), Porch(es)
Total Parking Spaces 6
Garage N
Building
Lot Description Front Yard, Level, SideYard(s), Rear Yard
Story 2
Sewer On Site Septic
Water Well
Architectural Style Cape Cod
Level or Stories 2
Additional Building Above Grade, Below Grade
Structure Type Beamed Ceilings,Vaulted Ceilings
New Construction N
Schools
School District Great Valley
Others
Pets Allowed N
Senior Community No
Tax ID 54-02 -0106
Ownership Fee Simple
SqFt Source Assessor
Acceptable Financing Cash, Conventional, FHA, VA
Horse Property N
Listing Terms Cash, Conventional, FHA, VA
Financing Cash,Conventional,FHA,VA
Special Listing Condition Standard
Read Less
Want to know what your home might be worth? Contact us for a FREE valuation!

Our team is ready to help you sell your home for the highest possible price ASAP






